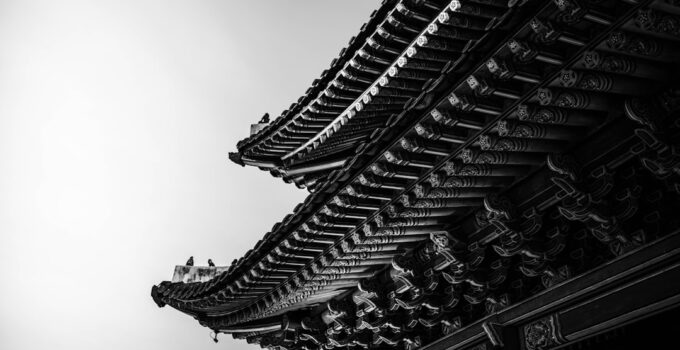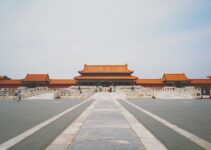China’s traditional rural architecture is an essential component of the country’s ancient culture, representing the history and culture of rural Chinese society. These buildings are renowned for their unique styles and designs, reflecting the lifestyles and values of ancient rural Chinese communities. This article will introduce the historical origins, regional characteristics, residential architecture, temple architecture, village architecture, materials and techniques, spatial layout and functional zoning, decorations and patterns, cultural significance and value, as well as the preservation and inheritance of traditional rural architecture in China.
Abstract
- Traditional rural architecture has a long and profound history.
- Traditional rural architecture exhibits regional characteristics, reflecting the diverse cultures and lifestyles of different regions.
- Residential architecture serves as living spaces, temples as places of worship, and village architecture as forms of social organization.
- Traditional rural architecture utilizes distinctive local materials and craftsmanship, embodying the natural environment and cultural characteristics of the region.
- Traditional rural architecture holds rich cultural significance and value, but also faces challenges in preservation and inheritance.
Historical Origins of Traditional Rural Architecture
The origins of traditional rural architecture in China can be traced back to ancient times, influenced by Confucian, Taoist, and Buddhist thought. Confucian philosophy emphasizes the importance of the family, hence traditional rural architecture is typically centered around the household, focusing on the close relationships between family members. Taoist thought stresses harmony with nature, so traditional rural architecture is often integrated with the natural environment, emphasizing the connection with nature. Buddhist thought highlights spiritual cultivation and transcendence of the mundane world, so the temples in traditional rural architecture are often seen as spaces for spiritual practice and blessings.
The changing dynasties throughout history have also influenced the development of traditional rural architecture. Each dynasty had its own architectural styles and characteristics, which were reflected in rural buildings. For example, the Tang Dynasty architecture was known for its grandeur and magnificence, the Song Dynasty for its refinement and elegance, and the Ming Dynasty for its solemnity and solidity. These diverse styles and characteristics have contributed to the rich and varied appearance of traditional rural architecture in China.
Regional Characteristics of Traditional Rural Architecture
With China’s vast territory and diverse climatic and geographical conditions, traditional rural architecture in different regions exhibits unique styles and features. In northern regions, traditional rural architecture is predominantly wooden-structured, with sloping roofs to prevent snow accumulation. In southern regions, traditional rural architecture is typically a combination of brick and wood, with curved roofs to adapt to the rainy climate. In the southwestern regions, traditional rural architecture is mainly earthen-timber structured, with cantilevered roofs to suit the mountainous terrain.
The traditional rural architecture in different regions is also influenced by local cultures and customs. For example, the traditional rural architecture in the Jiangnan region often emphasizes the design of courtyards and gardens, reflecting the local people’s love and pursuit of the natural environment. The traditional rural architecture in the northwestern regions focuses on wind-resistance and thermal insulation, reflecting the harsh climate conditions in those areas.
Residential Architecture: Living Spaces in Traditional Rural Areas
| Item | Typical Value |
|---|---|
| Building Area | 100-200 square meters |
| Number of Occupants | 4-6 people |
| Annual Living Costs | 5000-8000 yuan |
| Building Materials | Wood, rammed earth, stone, adobe, etc. |
| Building Typology | Traditional courtyard houses |
Traditional rural residential architecture is typically centered around the family, emphasizing the close relationships between family members. The layout and design of traditional rural residential architecture often follow certain patterns. Generally, traditional rural residential architecture consists of a front hall, central hall, and rear hall, with the front hall used for receiving guests, the central hall for family activities, and the rear hall for resting and sleeping. Additionally, traditional rural residential architecture often has a courtyard, used for growing flowers and vegetables.
Traditional rural residential architecture is usually constructed using natural materials such as wood, stone, and bricks. These materials have good thermal insulation properties and durability, suitable for the various climatic conditions in China. Furthermore, traditional rural residential architecture emphasizes the integration with the natural environment, often using natural materials for decoration, such as bamboo, granite, and blue bricks.
Temple Architecture: Religious Spaces in Traditional Rural Areas
Temples hold an important position and significance in traditional Chinese rural society. Temples serve as the spiritual pillars of rural communities, and are the places where farmers practice their beliefs and seek blessings. The architectural features of traditional rural temples are mainly reflected in their scale and layout. Temples typically consist of a mountain gate, a main hall, a bell tower, and a drum tower, with the main hall being the most important structure, used for housing Buddhist statues and holding rituals.
The architectural style of traditional rural temples often emphasizes solemnity and solidity, reflecting the pursuit of transcendence from the mundane world in Buddhist thought. The temple roofs are typically curved, symbolizing the “supreme Dao” in Buddhism. The temple walls are often decorated with colorful paintings and carvings, showcasing Buddhist stories and mythological legends.
Village Architecture: Social Organization in Traditional Rural Areas
The layout and design of traditional rural villages usually follow certain patterns. Villages typically consist of a main street and several side streets, with important public buildings, such as temples, schools, and markets, located along the main street. The villagers are often distributed in different areas based on family relationships and occupations, forming a tightly-knit community.
The public spaces in traditional rural villages play a crucial role in community life. The public spaces are usually venues for villagers to socialize, relax, and entertain, as well as host various celebrations and events. The public spaces are typically composed of squares, courtyards, and gardens, emphasizing the integration with the natural environment.
Materials and Techniques Used in Traditional Rural Architecture
Traditional rural architecture primarily utilizes natural materials such as wood, stone, and bricks for construction. Wood is the most commonly used material, as it has good thermal insulation properties and durability. Stone and bricks are often used for walls and roofs, enhancing the stability and longevity of the buildings.
The construction techniques and tools used in traditional rural architecture are also quite unique. Traditional rural architecture often employs mortise-and-tenon structures and bracket systems to increase the stability and durability of the buildings. The tools used in traditional rural architecture, such as saws, axes, planes, and hammers, are handmade, requiring skilled craftsmen to invest substantial time and effort.
Spatial Layout and Functional Zoning in Traditional Rural Architecture
The spatial layout of traditional rural architecture typically follows certain patterns. Residential architecture is usually composed of a front hall, central hall, and rear hall, with the front hall used for receiving guests, the central hall for family activities, and the rear hall for resting and sleeping. Temple architecture is typically made up of a mountain gate, main hall, bell tower, and drum tower, with the main hall being the most important structure, used for housing Buddhist statues and holding rituals. Village architecture is usually organized around a main street and several side streets, with important public buildings, such as temples, schools, and markets, located along the main street.
The functional zoning in traditional rural architecture is also well-defined. Residential architecture often separates different functional spaces to meet the diverse needs of family members. Temple architecture typically separates the spaces for housing Buddhist statues and holding rituals from other spaces, maintaining the sanctity and purity of the sacred areas. Village architecture often separates the residential areas from the public areas, protecting the privacy and safety of the villagers.
Decorations and Patterns in Traditional Rural Architecture
The decorations and patterns in traditional rural architecture often employ techniques such as painting, carving, and mural painting. Painting is commonly used on walls, roofs, and doors and windows to enhance the aesthetic and artistic qualities of the buildings. Carving is often applied to columns, beam heads, and door lintels, showcasing traditional culture and customs. Mural painting is used on screens, partitions, and wall surfaces, depicting traditional stories and mythological legends.
The decorations and patterns in traditional rural architecture often carry specific meanings and symbolism. For example, the color red is often seen as an auspicious and joyous symbol, so it is frequently used in the decoration of traditional rural architecture. The dragon and phoenix motifs are often regarded as symbols of auspiciousness and power, and are commonly used in the decoration of traditional rural architecture.
Cultural Significance and Value of Traditional Rural Architecture
Traditional rural architecture plays a crucial role in the preservation of cultural heritage. It represents the history and culture of ancient Chinese rural society, reflecting the wisdom and creativity of the Chinese people. Traditional rural architecture is also an integral part of Chinese rural society, carrying the emotional attachments and memories of people towards their families, beliefs, and communities.
Traditional rural architecture also holds significant importance in shaping cultural identity. It is a testament to the generations of Chinese people who have lived on the land, embodying rich historical and cultural connotations. These buildings, with their unique styles and construction methods, showcase the values and lifestyles of Chinese rural society. From the traditional quadrangle houses to the earthen-timber structures, these architectural forms not only provide living and working spaces for people, but also express their understanding and representation of the natural environment and social relationships, thereby forming a distinctive cultural identity and sense of belonging. Furthermore, traditional rural architecture reflects the Chinese people’s respect and reliance on the natural environment, as well as their adherence to traditional values and moral principles. Therefore, the preservation and inheritance of traditional rural architecture is not only about safeguarding historical heritage, but also about maintaining cultural identity and traditional values.
If you are interested in learning more about Traditional Rural Chinese Architecture: Homes, Temples and Villages, you may find this article on “The Influence of Feng Shui in Chinese Architecture” fascinating. Feng Shui is an ancient Chinese practice that focuses on harmonizing individuals with their surrounding environment. This article explores how Feng Shui principles have influenced the design and layout of traditional Chinese homes, temples, and villages. To read more about this topic, click [here](https://free-info-site.com/sample-page/).



